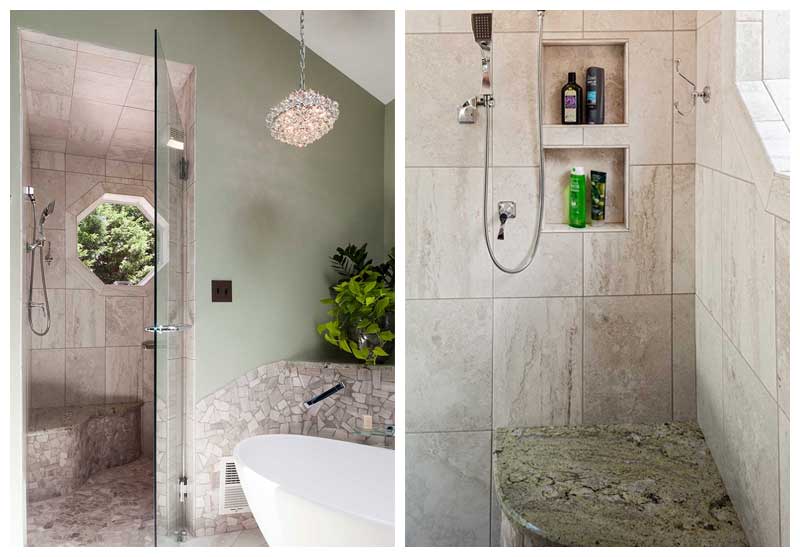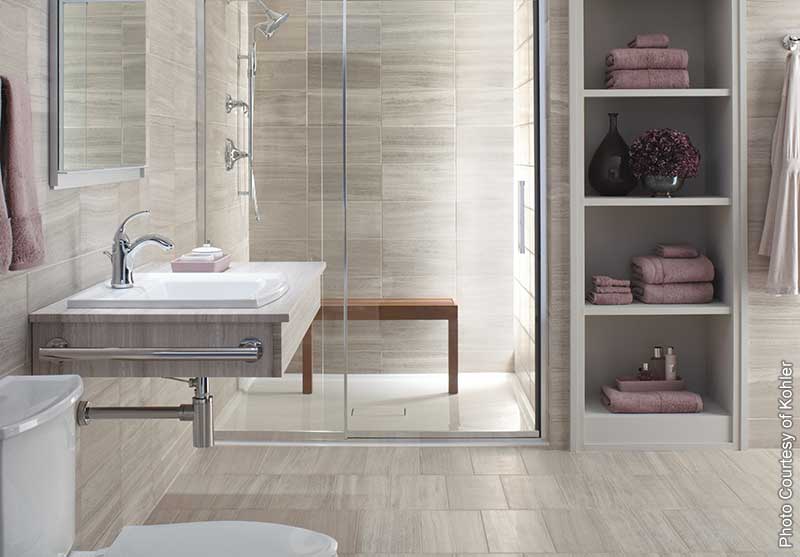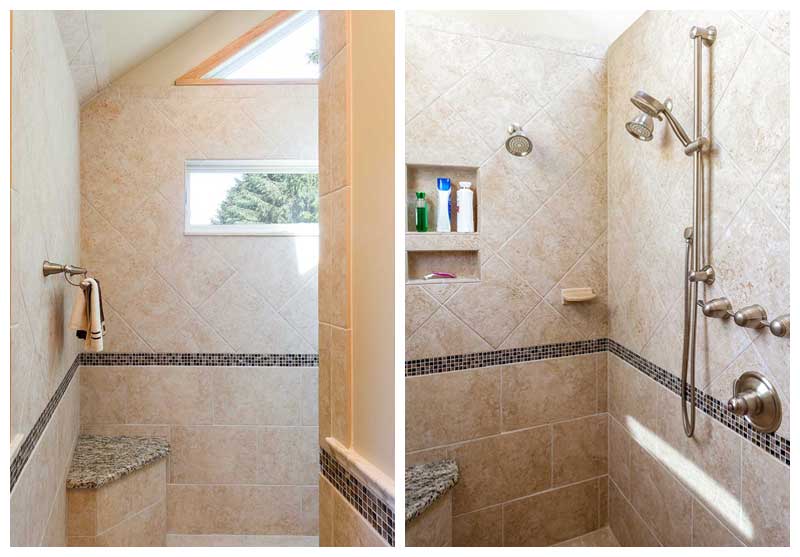
These days accessible bathroom design is becoming more popular than ever before. Not only are more generations living under one roof, but aging in place specialists are helping younger clients plan for the possibility of future mobility issues in the household. If a member of the family has limited mobility or uses a wheelchair, accessible design can mean the difference between a safe, useable space or a difficult to use, though necessary, space with potential hazards everywhere. Due to the significant expense of remodeling for accessibility, many homeowners are preparing for possible needs in the future when they update their home’s bathrooms. It is far more manageable and affordable to make accessibility changes during an existing remodel than adding them later.
Features to Consider for Accessibility
- Doorways in bathrooms need to be approximately 36” wide to accommodate wheelchairs. Thresholds in doorways need to be level. Doorknobs should be lever-style. Pocket doors are a marvelous option because they do not swing open and save space for someone maneuvering a wheelchair or walker. Pocket doors can also easily be slid open if someone experiences a fall without the fear of hitting them with a swinging door.
- To prevent falls, floors should be made of slip-resistant tile. This tile is available in a variety of colors, styles, shapes, and textures. Some of the most slip-resistant tiles will have a rough surface area, which can make cleaning them a bit more challenging than standard tiles. Using small mosaic tiles makes flooring less slippery due to the amount of grout around those types of tile. Anti-slip flooring is particularly useful if someone uses a walker or wheelchair because anti-slip mats would not be an option. Sufficient lighting is also an excellent way to eliminate falls.
- Sinks should be at a height where someone in a wheelchair can roll under them, easily reach the faucet, and see into the mirror. Single-lever or automatic faucets provide ease of use. Some sinks even come with hand grips or built in towel holders at wheelchair accessible heights. Accessible vanities are available in the same types of materials and finishes for aesthetic appeal as standard vanities. Floating vanities have been in high demand for the past several years and, at the appropriate height, they make for an attractive and accessible bathroom fixture. Storage options can be found in drawers on the sides of a vanity, or in separate, freestanding, shelving units at reachable heights.

- Toilets should be at comfort height, which has almost become the standard in most bathrooms already. Grab bars should be installed near the toilet. You don’t have to stick with an institutional style grab bar; they are available in a variety of styles, colors, and finishes. Smaller bars are easier to grasp for people with hand challenges or grip weakness.
- Grab bars should also be available both at the entrance and the back of your shower. If you decide not to install grab bars during your remodel because you don’t see a need, do install blocking behind the shower walls. You will thank yourself later if you need to add grab bars or an attached shower seat. It is far easier and less expensive to install blocking, which is necessary for mounting bars and seats, during a remodel.
- Finally, a curbless shower has no ledge or door to navigate around. Showers without doors or ledges are all the rage. They are not only accessible, but they’re gorgeous, easy to clean, and trendy. A shower seat or bench can be built right in. A reachable, handheld, detachable shower head with a control switch is a must, as is an easy-to-reach niche for bath and body products. A walk-in tub can also accommodate those with mobility issues and is a wonderful addition to your accessible bathroom plan.

Whether you are considering the needs of a parent or another family member with mobility challenges, or you are planning for the long term during your bathroom remodel, contact T.W. Ellis today for a free estimate today!
