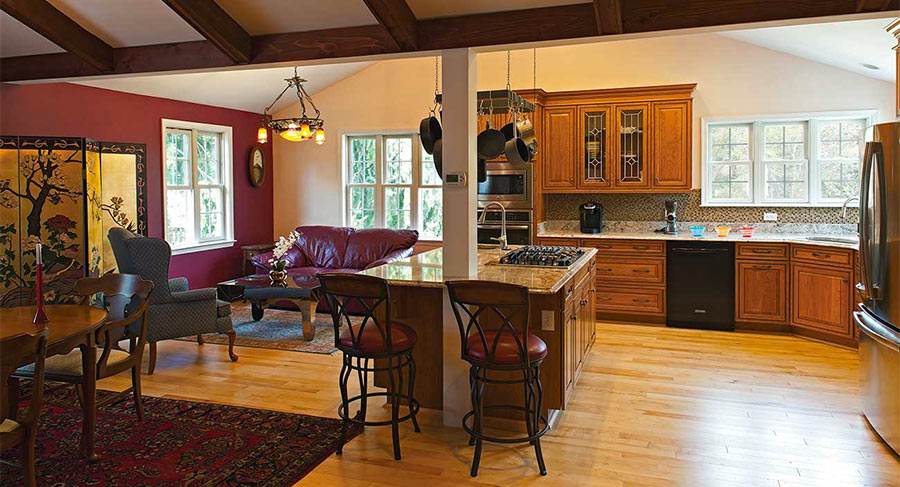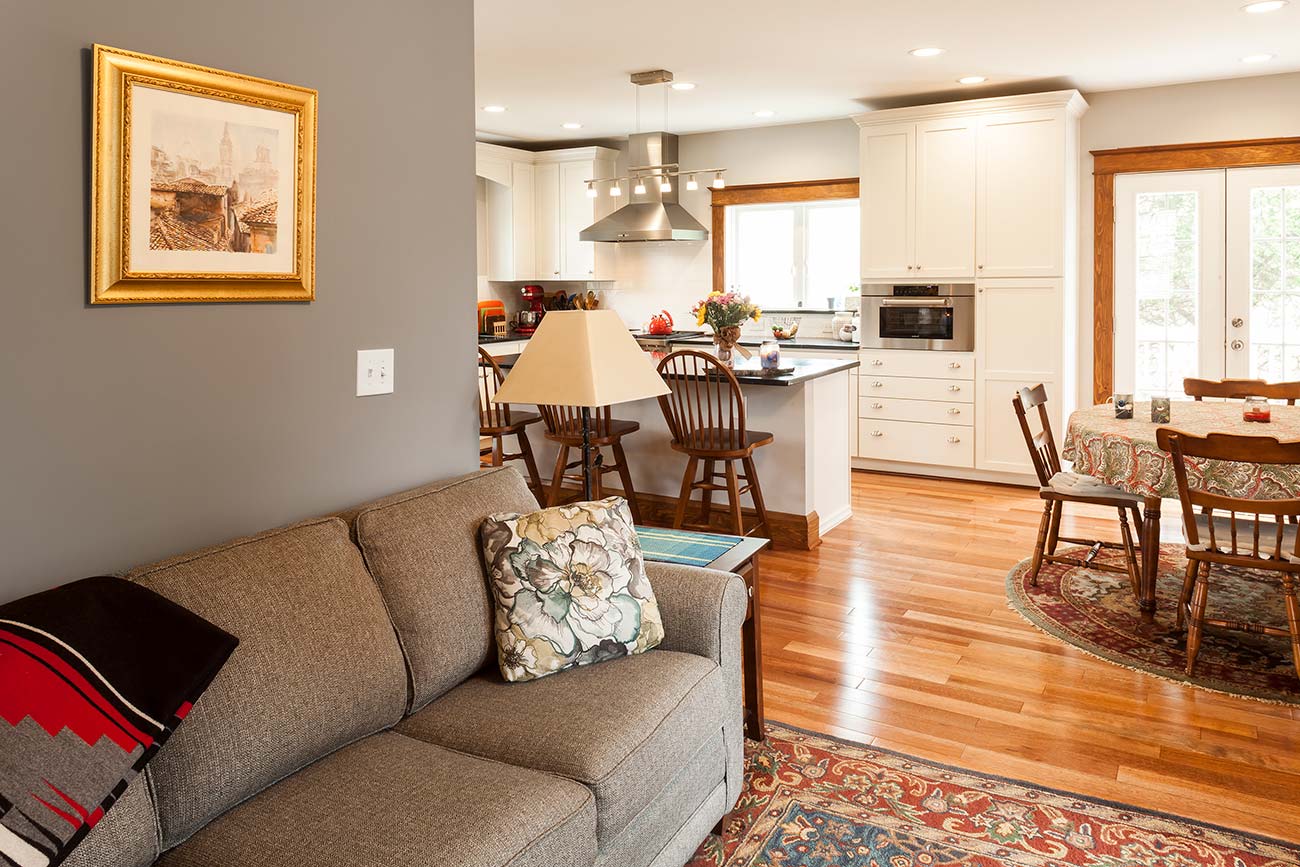
Aside from sleeping, the most commonly occupied rooms in a house are the kitchen and the family/living room. These two tend to be located near each other and work together to satisfy most of your waking needs. Therefore, depending on your family’s situation, you might be considering an open-concept floor plan versus a delineated space and we are here to give you some pros and cons to make your decision easier.
Pro: Opening Up a Smaller Space
Walls between rooms can be restrictive and make an area feel closed off. If you already have a small space to begin with, this will only enhance that feeling. By knocking down a few walls and instituting an open-floor plan you can achieve a more spacious feel and create an interactive area to entertain. Opening two or three rooms into a singular “great room” will enable a sense of social togetherness while also allowing for individual activities to coexist. It also allows more flexibility in design and can make it easier to reconfigure spaces as your family and your needs change over time.
Con: Large Spaces Feeling Too Big
If square footage is in surplus around your home, an open-floor concept could potentially make the space feel overwhelmingly large and empty. The idea of a warm and cozy room might be hindered by too much open area. This can create a warehouse-like vibe and lead to echoes and amplified noises that are counterproductive to the overall reason for creating the space. Additionally, if the combined rooms are too large, it can be difficult to maintain a steady room temperature as you vie to adjust the heating and cooling throughout the seasons.

Pro: Boosting Family Interaction
When spaces are separated, you might miss out on important conversations or just simple togetherness as your family goes through its daily routines. While someone is in the kitchen doing meal prep, others may be playing or watching Netflix in the living room, or even doing homework at the dining room table. An open-concept allows for easier interaction between family members throughout these small everyday moments. No more missing out when your favorite TV show comes back from commercial just as the timer goes off for that chicken in the oven!
Con: Your Kitchen Is On Display
The kitchen tends to be the “catch-all” in a home, so that means the probability of your mess being visible in an open-floor concept is very high. Meal prep can have a kitchen in constant chaos, whether it’s breakfast, lunch, or dinner. Don’t forget about when the kids have those inevitable science experiments and school projects that just have to be done in the kitchen or on the dining room table. An open-concept plan will leave your clutter visible and might keep you from enjoying a nice little break after dinner if you aren’t the type of cook to clean-up-as-you-go.
In Summary
There are multiple pros and cons when considering whether to move a space into an open-floor layout or not, and these are just a few on either side. Open-concept floor plans will give you that space to entertain and let the kids play, but will also limit the amount of privacy you have to offer your family and friends. Whether you frequently entertain or prefer hosting only during the holidays, consider what overall feel you want for your space and how an open floor plan will influence the interactions between you and your family!
Once you decide which style you prefer, turn to your local contractor to avoid any unwanted surprises such as removing a load-bearing wall. If you are in the Baltimore area, T.W. Ellis would love to discuss your vision for your home and help you bring it to life. Ready to GET STARTED now?
