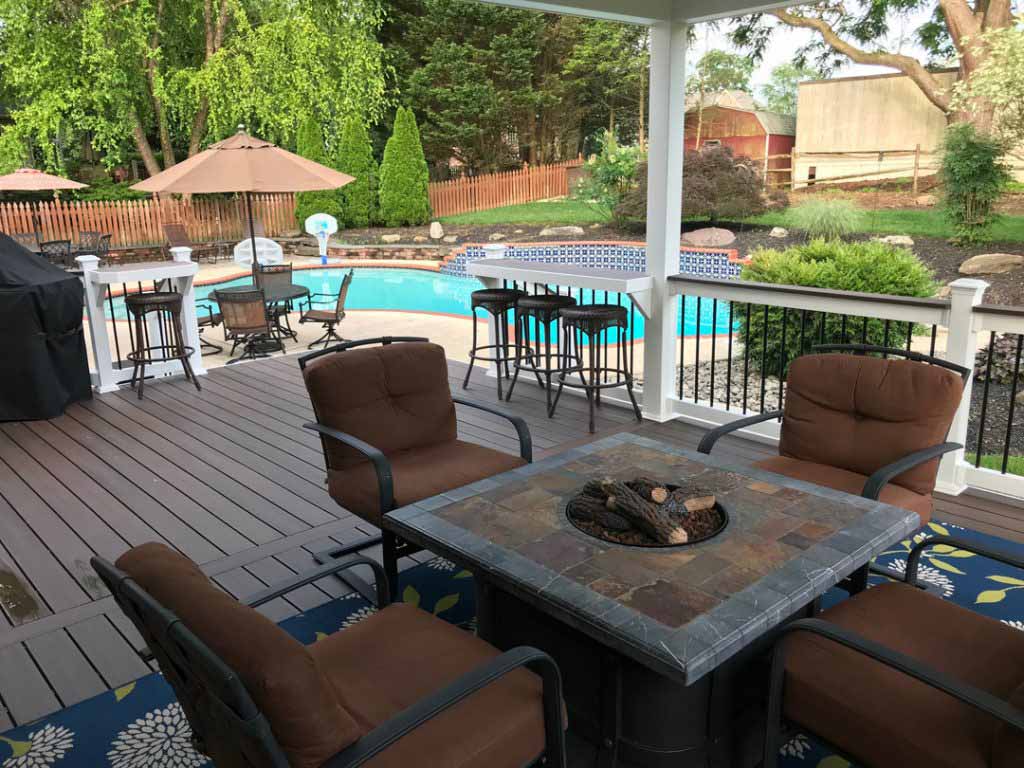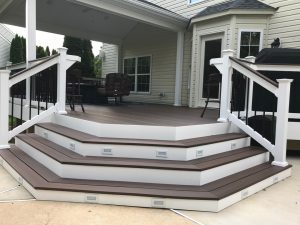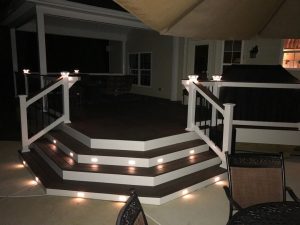
When T.W. Ellis discussed a new deck with our clients George and Jeanne Hall of Abingdon, they already had clear ideas about what they wanted to change. Their existing deck was 21 years old, built using pressure treated wood that was now warped, splintered, and weathered. Sadly, their kids would never go barefoot on the deck for fear of splinters. The deck’s original metal canopy limited the available space, while it also blocked the view of their beautiful back yard and swimming pool. George expressed his frustration at having to constantly maintain the deck. It needed to be regularly power cleaned, annually stained and sealed, and every year he had to replace some of the boards.
The Halls envisioned an open, modern, clean look for their deck.
They wanted a larger deck that provided more space for their favorite activities, such as grilling and enjoying delicious food during family get-togethers. They also wished for a better view of the pool from their deck so they could keep tabs on the kids and also delight in the surrounding landscape. George especially wished for a low maintenance deck.
“When we met with Barry, he listened to us,” George says. “We wanted somebody who could design a deck for our needs—we weren’t designers! We like the quality of T. W. Ellis’ work.” The new deck is everything our clients hoped it could be. George is excited that the materials used for the entire deck are easy-care. The deck boards are composite, and the railing, balustrades, posts, and ceiling are sturdy vinyl. Also, T.W. Ellis designed the deck to be more open, offering the Halls a chance to enjoy the effect of their nearby pool. The relocated stairway conveniently ushers guests down into the pool area if they wish to take a swim.
The expanded footprint of the deck includes a special nook for the natural gas grill opposite the seating area. The Halls don’t need to continually fill propane tanks, rather their grill is directly connected to the home’s natural gas pipe line from under the deck. Two special bar areas were built into the deck railing, one close to the grill and the other over by the staircase. The bar by the grill is supplied with one barstool for the chef, since that bar is primarily used for food prep while grilling. The other bar supplies three stools for guests. “This makes such great use of the space,” explains George. “There’s no dead space in this new deck design. It was all Barry’s idea incorporating our wishes into his vision.”
George and Jeanne wanted a cover over their deck to protect them from the sun—something better than the existing metal canopy. T.W. Ellis designed an attractive Hip Roof that is attached to the house. It provides the open look that our clients wanted, and now they can sit outside on their deck any time of the day. Low voltage soft lighting in the rail caps on the deck’s perimeter and down the steps help guide the Halls when navigating the deck in the evening. The lights are remote controlled and can be turned brighter or softer, as desired. See more photos of this project on Houzz.


The Halls were referred to T.W. Ellis by a friend, Nevin Sadarananda, who was pleased with the quality of work our company did on his basement project. Now the Halls are satisfied with the experience they had while we designed and built their new deck. “T. W. Ellis was always in contact with us,” George notes. “I traveled a lot for work during this process, and they regularly texted me with photos to update me on the progress.”
“I just can’t wait to take a vacation in my own back yard,” exclaims George.
If you are contemplating a vacation in your back yard this summer, be sure to contact T.W. Ellis and let us design a fabulous outdoor living space for you as well!
